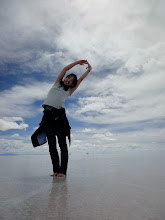skip to main |
skip to sidebar

 This is one of the things you do in Architecture School. Field trip to Hahamongna to collect material samples. David and Daniela found a lot more in Daniela's backyard.
This is one of the things you do in Architecture School. Field trip to Hahamongna to collect material samples. David and Daniela found a lot more in Daniela's backyard.
I'm into moss gardening now. I really care about them :)
 The plan is to do Construction Doc. with Revit. This is another BIM software. I usually don't like competing with others when I'm about to launch myself on new software. I need to take time and mess with it. But learning one by myself is not really fun either I figured.
The plan is to do Construction Doc. with Revit. This is another BIM software. I usually don't like competing with others when I'm about to launch myself on new software. I need to take time and mess with it. But learning one by myself is not really fun either I figured.
I downloaded Tutorial clips (http://www.dgcad.com/Index.htm). Unfortunately, the lecturer was not as good as Digital Tutor. Way too slow. He couldn't even Osnap to the reference points. I took the file to Premiere to speed it up.
Anyway, many things are going on here. Vectorworks, Digital Project, and Revit (...and Moss) ...I always had been "one thing at a time" person, but I guess INTERFACE boys inspired me last semester. While I'm spinning @full capacity, something else is changing. I usually don't misplace things, but now everything is all over the place. I can't get mad at Sky for losing my pens. I'm barely capable of keeping track with my keys. Maybe I should go back to my fannypack :P
 It's right after an intense Digital Project lecture by Cristiano Ceccato (Gehry Technologies).
It's right after an intense Digital Project lecture by Cristiano Ceccato (Gehry Technologies).
写真のとんでもない建物は LA Disney Concert Hall。Frank Gehry という人がこんな物を建てようと言ったのがいけないのですが、とにかくスタッフ一同はこの前代未聞のカタチを実現するために飛行機のプロダクションに使われていたソフトを利用しました。それが私が最近首を突っ込んでいる Digital Project です。最先端の技術だったものがようやく学生層に浸透しつつあるということでしょう。
People from Gehry Technologies say "We are not dealing with aeroscience, D.P. is pretty simple and straight forward."... It doesn't look like so yet to me, but anyway I'm learning. New thing I found out is that D.P. is oriented for production, not only for designing. Maybe D.P. is not as flexible as MAYA in terms of generating forms, but D.P. organizes and materializes each component of buildings (structure, enclosure, electricity, piping...etc)

Here I am, messing around with D.P. Long way to go...
お父さんと Redondo Beach で食事しました。
横浜の祖母の家でとこちゃんと久おじちゃんが、娘と飲むようになるとは思わなかったな~と話していたことを思いだしました。久おじちゃんより酒豪のとこちゃんは、“お父さんなんて、フン!” って時もありましたけどね、こうなってしまうのねと笑っていました。こっちでもお父さんと飲みたいなと思うけど、運転手ですから飲めませんね。
お父さん帰るまでにすっかり出来上がってしまうから、ちゃんとホテルまでお送りして、私自身も安全運転で DownTown まで帰らないといけないから私はお茶でね。
お土産ありがとう。

 Teammate, David being Urban Normad. Our final scheme for idea development settled with mesh material + inflatable structure.
Teammate, David being Urban Normad. Our final scheme for idea development settled with mesh material + inflatable structure.
 Here is a sculpture by Raphael, a son of my bosses. The first time I saw it sitting on a dish, I thought Oh...that's a cute little Mochi here. Then I realized that there is no way a 8-year-old kid in America makes Japanese Mochi sculpture with face.
Here is a sculpture by Raphael, a son of my bosses. The first time I saw it sitting on a dish, I thought Oh...that's a cute little Mochi here. Then I realized that there is no way a 8-year-old kid in America makes Japanese Mochi sculpture with face.
With face!
hummm... it's a snowman. He looks melting a bit though :)
 Japanese New Year Mochi
Japanese New Year Mochi


Floral Street Bridge
by Wilkinson Eyre Architects
I'm interested in a software called "Digital Project".
As far as I know what it does are
1. to allow designers to modify the shape easily
using D.P. I could treat my project as if it is a mathematical functions. The 3D models are nothing like sculptures that you cannot change the shape. Imagine the graph Y=X2, Y=3X2, Y=X2+3. By multiplying or adding some number to the original function, the parabola shape changes accordingly. I have to be capable of analyzing what geometry or modification (rotation, scaling, moving...) decide the FORM of a project.
2. to optimize the manual aspects of structural calculation
D.P. has amazing ability to estimate the material properties. If you assign wood to a shape, it will act totally different from the case I assign steel to it. That means I can leave the structural calculation up to the software. Of course not 100%, but reliable amount.
3. to minimize the loss of information throughout the process
Design Documentation, Construction Documentation, Fabrication Process...Many professionals get involved till the completion of an architecture project. So communication method is very crucial. D.P. is the software that allows the detailed and updated communication without making it overwhelming. The more the shape of the project is complicated, the more D.P. can help architects.
But here is my concerns.
Architects at SCI-Arc are not the best mathematicians.
Scripting has been a HOT stuff here, but nobody really know enough to wright one. I'm messing around with it recently and have found that I cannot write the level of script that exceeds the level of the math I can comprehend. I believe the same applies to D.P.
Architects tend to be someone that knows enough to ask somebody professional, but not enough to do it themselves.
高校の三角関数の時間、三木先生が三つ葉のクローバの形になる数式を見せて、どうです?美しいでしょう?と言ったときは、ただただふ~む、と聞いていただけでしたが、まるで数式を扱うようにカタチが扱えるソフトのお話でした。





 縦(左から)12345678
縦(左から)12345678










