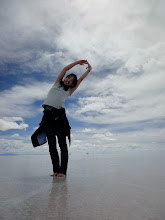skip to main |
skip to sidebar
 My close friends left for Japan this morning. They are going to take a semester @Seika University in Kyoto. They seemed pretty nervous, but I would rather take off than seeing someone off.
My close friends left for Japan this morning. They are going to take a semester @Seika University in Kyoto. They seemed pretty nervous, but I would rather take off than seeing someone off.

Left) Sky with his precious bike.
Right) Sareen and Barbara, well-equipped for their five-month-long Mt. Everest climbing.
Sareen, Barbara, Sky, and Will are in Kyoto, Harold is in Paris, Roxanne in New York, and Dylan in Boston. New phase of our lives.
先週の金曜、去年のスタジオの先生から突然電話をもらい、“Yuki を奨学金候補に推薦するよ。” といわれました。こういう機会はありがたく頂戴することにして、言われた通りに校長室にポートフォリオを提出しました。他にも何名かのポートフォリオが各スタジオの先生からの推薦で集まっていました。そして月曜、校長室から、“おめでとう” の電話。説明を聞きにいって、その選考がロス近郊建築大学各校代表2名で競うコンペの SCI-Arc 代表選考だったと知りました。(奨学金て、勝ったら‥ってことなのね。。。)
え``?!‥‥聞いてない。。。
ん?!SCI-Arc 代表??! まずいぞこれは。
問題がみっつ。
ひとつ。
SCI-Arc は5年制建築大学。参加14校の中には2年制の短期大学も多い中、みっちり鍛え上げられた4、5年生を送り出し、毎年 (このコンペは一年に一回) 3位には入賞している。
ふたつ。
その2年制短期大学には、私の出身校の CitrusCollege と PasadenaCityCollege も含まれ、それぞれの先生も温かくミマモッテいるに違いない。。。平たく言いますと、その後輩達には何が何でも負けられない。
そしてみっつ。
これだけプレッシャーの要素が濃縮されているというのに、このコンペ自体が素晴らしく難しい。
とある会場にその代表者たちが集められ、8:00am~3:30pm にわたり監禁(笑)。使い慣れ、今や脳ミソの一部となったパソコンの使用禁止。紙からペンから定規から自分達で持ち込み、8:00amに課題が発表され、その場でアイディアをひねり出し全て手作りのプレゼンテーションをします。その6時間の速いこと速いこと。一年ほど前に PCC で同条件下で練習したことがあります。そのボードを振り返って見るたびに、6時間ありゃもっとできるだろうと思いますが、そうはいかないんです。
 課題 “靴屋”。Sky と組みました。靴は地面との接点であることをアイディアにして、重力に逆らった靴のディスプレーを提案。練習ですが準優勝。
課題 “靴屋”。Sky と組みました。靴は地面との接点であることをアイディアにして、重力に逆らった靴のディスプレーを提案。練習ですが準優勝。 課題 “酸素バー”。2回目の練習。また Sky と組みました。空気の存在は普段は誰も意識しません。そこで店のあちこちで湿った、乾いた、冷たい、熱い空気をお客さんに吹きかる仕掛けを作り、空気の存在を意識できるようにしました。こっちの方が自信があったけど入賞ならず。プレゼンテーションももちろん大切ですが、要はアイディア勝負。最高にあせった状態で面白いことを考えなければいけません。コンペは 3/24 (Sat)、楽しんできます。
課題 “酸素バー”。2回目の練習。また Sky と組みました。空気の存在は普段は誰も意識しません。そこで店のあちこちで湿った、乾いた、冷たい、熱い空気をお客さんに吹きかる仕掛けを作り、空気の存在を意識できるようにしました。こっちの方が自信があったけど入賞ならず。プレゼンテーションももちろん大切ですが、要はアイディア勝負。最高にあせった状態で面白いことを考えなければいけません。コンペは 3/24 (Sat)、楽しんできます。
正解が“カタチ”になる問題に取り組み始めてはいけない。建築プロジェクトは単なるリサーチプロジェクトでもないはずだ。どうしたら建てやすく (より安く より早く より楽しく) なるのか “分析” をして、その分析から導き出された結果でプレゼンテーションを行い、その結果にたどり着くまでが制限時間である。 I'm working on Dragonfly wing Installation for Tom Wiscombe + Buro Happold. Basically, it's a gigantic voronoi cantilever constructed with folded aluminum panels. If you see the final installation only, you might think it of another crazy sculpture.
I'm working on Dragonfly wing Installation for Tom Wiscombe + Buro Happold. Basically, it's a gigantic voronoi cantilever constructed with folded aluminum panels. If you see the final installation only, you might think it of another crazy sculpture.
The fun part is the process not the result itself. Setting up the geometry in CATIA allows us to run structural optimization. The parameters are "curvature of entire sculpture," "width of each voronai wall," and "size of each voronai cell."
"overall geometry," "number of voronoi," "material," and "points of cantilever" do not change. Computer doesn't solve everything with one click. It's all about how to setup the geometry. Without setting it up properly, without knowing the result we want, computer cannot think for us.
I'll keep you up-to-date on this project.















